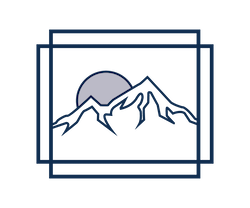


Sold
Listing Courtesy of:  Northwest MLS / Capture Realty LLC and Windermere West Metro
Northwest MLS / Capture Realty LLC and Windermere West Metro
 Northwest MLS / Capture Realty LLC and Windermere West Metro
Northwest MLS / Capture Realty LLC and Windermere West Metro 140 Tranquility Lane Easton, WA 98925
Sold on 06/15/2021
$640,000 (USD)
MLS #:
1754671
1754671
Taxes
$2,551(2020)
$2,551(2020)
Lot Size
0.32 acres
0.32 acres
Type
Single-Family Home
Single-Family Home
Year Built
1993
1993
Style
1 1/2 Stry W/Bsmt
1 1/2 Stry W/Bsmt
Views
Territorial, Mountain(s)
Territorial, Mountain(s)
School District
Easton
Easton
County
Kittitas County
Kittitas County
Community
Kachess
Kachess
Listed By
Ky Dewald, Capture Realty LLC
Bought with
Scott Burbidge, Windermere West Metro
Scott Burbidge, Windermere West Metro
Source
Northwest MLS as distributed by MLS Grid
Last checked Dec 14 2025 at 4:06 PM GMT-0800
Northwest MLS as distributed by MLS Grid
Last checked Dec 14 2025 at 4:06 PM GMT-0800
Bathroom Details
- Full Bathroom: 1
- 3/4 Bathroom: 1
Interior Features
- Dining Room
- Hot Tub/Spa
- Dishwasher
- Microwave
- Refrigerator
- Dryer
- Washer
- Ceramic Tile
- Double Pane/Storm Window
- Wall to Wall Carpet
- Vaulted Ceiling(s)
- Ceiling Fan(s)
- Range/Oven
Subdivision
- Kachess
Lot Information
- Dead End Street
- Paved
- Secluded
- Cul-De-Sac
- Adjacent to Public Land
Property Features
- Deck
- Hot Tub/Spa
- Patio
- Rv Parking
- Fireplace: 1
- Foundation: Poured Concrete
Heating and Cooling
- Baseboard
Basement Information
- Daylight
- Finished
Homeowners Association Information
- Dues: $160/Monthly
Flooring
- Ceramic Tile
- Vinyl
- Carpet
- Engineered Hardwood
Exterior Features
- Wood
- Roof: Metal
Utility Information
- Utilities: Garbage, Common Area Maintenance, Road Maintenance, Snow Removal, Water/Sewer, Septic System, Electric
- Sewer: Septic Tank
- Fuel: Electric
Parking
- Off Street
- Rv Parking
Living Area
- 2,028 sqft
Listing Price History
Date
Event
Price
% Change
$ (+/-)
Apr 07, 2021
Listed
$649,950
-
-
Disclaimer: Based on information submitted to the MLS GRID as of 12/14/25 08:06. All data is obtained from various sources and may not have been verified by Windermere Real Estate Services Company, Inc. or MLS GRID. Supplied Open House Information is subject to change without notice. All information should be independently reviewed and verified for accuracy. Properties may or may not be listed by the office/agent presenting the information.



Description