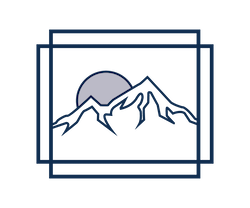


Sold
Listing Courtesy of:  Northwest MLS / Windermere Real Estate East, Inc. / Maria Danieli and Windermere R.E. Wall St. Inc.
Northwest MLS / Windermere Real Estate East, Inc. / Maria Danieli and Windermere R.E. Wall St. Inc.
 Northwest MLS / Windermere Real Estate East, Inc. / Maria Danieli and Windermere R.E. Wall St. Inc.
Northwest MLS / Windermere Real Estate East, Inc. / Maria Danieli and Windermere R.E. Wall St. Inc. 11434 176th Place NE Redmond, WA 98052
Sold on 10/21/2019
$1,080,000 (USD)
MLS #:
1519937
1519937
Taxes
$6,881(2019)
$6,881(2019)
Lot Size
1.51 acres
1.51 acres
Type
Single-Family Home
Single-Family Home
Building Name
Country Woods
Country Woods
Year Built
1977
1977
Style
2 Stories W/Bsmnt
2 Stories W/Bsmnt
Views
Territorial
Territorial
School District
Lake Washington
Lake Washington
County
King County
King County
Community
Redmond
Redmond
Listed By
Maria Danieli, Windermere Real Estate East, Inc.
Bought with
Scott Burbidge, Windermere R.E. Wall St. Inc.
Scott Burbidge, Windermere R.E. Wall St. Inc.
Source
Northwest MLS as distributed by MLS Grid
Last checked Dec 22 2025 at 12:57 AM GMT-0800
Northwest MLS as distributed by MLS Grid
Last checked Dec 22 2025 at 12:57 AM GMT-0800
Bathroom Details
- Full Bathrooms: 2
- 3/4 Bathroom: 1
Interior Features
- Ceiling Fan(s)
- Dining Room
- Hardwood
- Loft
- Dryer
- Washer
- Double Pane/Storm Window
- Water Heater
- Bath Off Primary
- Skylight(s)
Subdivision
- Redmond
Lot Information
- Dead End Street
- Secluded
Property Features
- Arena-Outdoor
- Barn
- Cabana/Gazebo
- Deck
- Fenced-Fully
- Gas Available
- Outbuildings
- Rv Parking
- Stable
- High Speed Internet
- Fireplace: Gas
- Fireplace: 2
- Foundation: Poured Concrete
- Foundation: Slab
Basement Information
- Partially Finished
Homeowners Association Information
- Dues: $10/Monthly
Flooring
- Hardwood
- Vinyl
- Carpet
Exterior Features
- Wood
- Roof: Composition
Utility Information
- Utilities: Electricity Available, High Speed Internet, Natural Gas Available, Septic System, Natural Gas Connected
- Sewer: Septic Tank
- Fuel: Electric, Natural Gas
School Information
- Elementary School: Einstein Elem
- Middle School: Redmond Middle
- High School: Redmond High
Parking
- Rv Parking
Stories
- 2
Living Area
- 2,140 sqft
Listing Price History
Date
Event
Price
% Change
$ (+/-)
Sep 26, 2019
Listed
$899,950
-
-
Disclaimer: Based on information submitted to the MLS GRID as of 12/21/25 16:57. All data is obtained from various sources and may not have been verified by Windermere Real Estate Services Company, Inc. or MLS GRID. Supplied Open House Information is subject to change without notice. All information should be independently reviewed and verified for accuracy. Properties may or may not be listed by the office/agent presenting the information.




Description