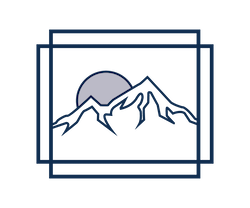


Sold
Listing Courtesy of:  Northwest MLS / Windermere West Metro / Scott Burbidge and Tec Real Estate Inc.
Northwest MLS / Windermere West Metro / Scott Burbidge and Tec Real Estate Inc.
 Northwest MLS / Windermere West Metro / Scott Burbidge and Tec Real Estate Inc.
Northwest MLS / Windermere West Metro / Scott Burbidge and Tec Real Estate Inc. 120 Kendall Place Snoqualmie Pass, WA 98068
Sold on 01/07/2022
$1,350,000 (USD)
MLS #:
1867957
1867957
Taxes
$3,860(2021)
$3,860(2021)
Lot Size
7,405 SQFT
7,405 SQFT
Type
Single-Family Home
Single-Family Home
Year Built
2019
2019
Style
Multi Level
Multi Level
Views
Territorial, Mountain(s)
Territorial, Mountain(s)
School District
Easton
Easton
County
Kittitas County
Kittitas County
Community
Snoqualmie Pass
Snoqualmie Pass
Listed By
Scott Burbidge, Windermere West Metro
Bought with
Ayanna J Mostofi, Tec Real Estate Inc.
Ayanna J Mostofi, Tec Real Estate Inc.
Source
Northwest MLS as distributed by MLS Grid
Last checked Dec 18 2025 at 10:14 AM GMT-0800
Northwest MLS as distributed by MLS Grid
Last checked Dec 18 2025 at 10:14 AM GMT-0800
Bathroom Details
- 3/4 Bathrooms: 3
Interior Features
- High Tech Cabling
- Wired for Generator
- Dishwasher
- Microwave
- Loft
- Refrigerator
- Dryer
- Washer
- Walk-In Pantry
- Tankless Water Heater
- Ceramic Tile
- Double Pane/Storm Window
- Water Heater
- Wall to Wall Carpet
- High Efficiency - 90%+
- Laminate Hardwood
- Forced Air
- Vaulted Ceiling(s)
- Second Primary Bedroom
- Second Kitchen
Subdivision
- Snoqualmie Pass
Lot Information
- Dead End Street
- Paved
- Secluded
Property Features
- Deck
- Patio
- Propane
- High Speed Internet
- Fireplace: 1
- Foundation: Poured Concrete
Heating and Cooling
- Forced Air
- 90%+ High Efficiency
- Tankless Water Heater
Basement Information
- Finished
Homeowners Association Information
- Dues: $7/Monthly
Flooring
- Ceramic Tile
- Carpet
- Laminate
- Engineered Hardwood
Exterior Features
- Cement/Concrete
- Wood
- Cement Planked
- Roof: Metal
Utility Information
- Utilities: Sewer Connected, High Speed Internet, Propane, Wood
- Sewer: Sewer Connected
- Fuel: Wood, Propane
- Energy: Green Efficiency: High Efficiency - 90%+
Parking
- Off Street
- Driveway
- Attached Garage
- Attached Carport
Living Area
- 2,598 sqft
Listing Price History
Date
Event
Price
% Change
$ (+/-)
Dec 01, 2021
Listed
$1,250,000
-
-
Disclaimer: Based on information submitted to the MLS GRID as of 12/18/25 02:14. All data is obtained from various sources and may not have been verified by Windermere Real Estate Services Company, Inc. or MLS GRID. Supplied Open House Information is subject to change without notice. All information should be independently reviewed and verified for accuracy. Properties may or may not be listed by the office/agent presenting the information.



Description