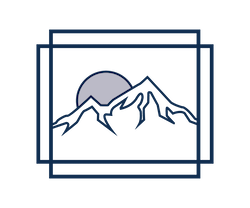


Sold
Listing Courtesy of:  Northwest MLS / Windermere West Metro / Scott Burbidge and Windermere Real Estate Co.
Northwest MLS / Windermere West Metro / Scott Burbidge and Windermere Real Estate Co.
 Northwest MLS / Windermere West Metro / Scott Burbidge and Windermere Real Estate Co.
Northwest MLS / Windermere West Metro / Scott Burbidge and Windermere Real Estate Co. 14 Kendall Peak Wy Snoqualmie Pass, WA 98068
Sold on 06/17/2020
$1,087,000 (USD)

MLS #:
1490894
1490894
Taxes
$4,834(2019)
$4,834(2019)
Lot Size
2,178 SQFT
2,178 SQFT
Type
Single-Family Home
Single-Family Home
Year Built
2009
2009
Style
Multi Level
Multi Level
Views
Mountain, Territorial
Mountain, Territorial
School District
Easton
Easton
County
King County
King County
Community
Snoqualmie Pass
Snoqualmie Pass
Listed By
Scott Burbidge, Windermere West Metro
Bought with
Scott Burbidge, Windermere Real Estate Co.
Scott Burbidge, Windermere Real Estate Co.
Source
Northwest MLS as distributed by MLS Grid
Last checked Nov 17 2025 at 10:20 PM GMT-0800
Northwest MLS as distributed by MLS Grid
Last checked Nov 17 2025 at 10:20 PM GMT-0800
Bathroom Details
- Full Bathrooms: 3
- 3/4 Bathroom: 1
- Half Bathroom: 1
Interior Features
- Bath Off Master
- Dble Pane/Strm Windw
- Walk-In Closet
- Wet Bar
- Dishwasher
- Garbage Disposal
- 2nd Master
- Microwave
- Range/Oven
- Jetted/Soaking Tub
- Refrigerator
- Dryer
- Washer
- Wine Cellar
Kitchen
- Kitchen W/Eating Space - Main
Lot Information
- Paved Street
Property Features
- Cable Tv
- Deck
- Propane
- Shop
- High Speed Internet
- Fireplace: 1
- Foundation: Poured Concrete
Heating and Cooling
- Forced Air
- Insert
- Radiant
Basement Information
- Unfinished
Homeowners Association Information
- Dues: $167/Monthly
Flooring
- Ceramic Tile
- Hardwood
- Wall to Wall Carpet
Exterior Features
- Cement/Concrete
- Wood
- Roof: Metal
Utility Information
- Utilities: Public
- Sewer: Sewer Connected
- Energy: Electric, Propane
School Information
- Elementary School: Easton Sch
- Middle School: Easton Sch
- High School: Easton Sch
Garage
- Garage-Attached
Listing Price History
Date
Event
Price
% Change
$ (+/-)
Aug 05, 2019
Listed
$1,275,000
-
-
Additional Listing Info
- Buyer Brokerage Compensation: 3
Buyer's Brokerage Compensation not binding unless confirmed by separate agreement among applicable parties.
Disclaimer: Based on information submitted to the MLS GRID as of 11/17/25 14:20. All data is obtained from various sources and may not have been verified by Windermere Real Estate Services Company, Inc. or MLS GRID. Supplied Open House Information is subject to change without notice. All information should be independently reviewed and verified for accuracy. Properties may or may not be listed by the office/agent presenting the information.



Description