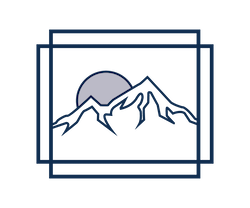


Sold
Listing Courtesy of:  Northwest MLS / Riverview Realty, LLC and Windermere West Metro
Northwest MLS / Riverview Realty, LLC and Windermere West Metro
 Northwest MLS / Riverview Realty, LLC and Windermere West Metro
Northwest MLS / Riverview Realty, LLC and Windermere West Metro 2 Summit Way Snoqualmie Pass, WA 98068
Sold on 11/15/2023
$935,000 (USD)
MLS #:
2070301
2070301
Taxes
$5,024(2023)
$5,024(2023)
Lot Size
9,583 SQFT
9,583 SQFT
Type
Single-Family Home
Single-Family Home
Year Built
1998
1998
Style
2 Stories W/Bsmnt
2 Stories W/Bsmnt
Views
Territorial, Mountain(s)
Territorial, Mountain(s)
School District
Easton
Easton
County
Kittitas County
Kittitas County
Community
Snoqualmie Pass
Snoqualmie Pass
Listed By
Gene D. Stevens, Riverview Realty, LLC
Bought with
Scott Burbidge, Windermere West Metro
Scott Burbidge, Windermere West Metro
Source
Northwest MLS as distributed by MLS Grid
Last checked Dec 14 2025 at 4:06 PM GMT-0800
Northwest MLS as distributed by MLS Grid
Last checked Dec 14 2025 at 4:06 PM GMT-0800
Bathroom Details
- Full Bathroom: 1
- 3/4 Bathroom: 1
- Half Bathroom: 1
Interior Features
- Dining Room
- High Tech Cabling
- French Doors
- Dryer
- Washer
- Double Pane/Storm Window
- Laminate Hardwood
- Bath Off Primary
- Wall to Wall Carpet
- Water Heater
- Dishwasher_
- Refrigerator_
- Stoverange_
- Garbagedisposal_
Subdivision
- Snoqualmie Pass
Lot Information
- Corner Lot
- Paved
- Secluded
- Cul-De-Sac
- Adjacent to Public Land
Property Features
- Deck
- Propane
- Rv Parking
- High Speed Internet
- Fireplace: See Remarks
- Fireplace:
- Foundation: Poured Concrete
Heating and Cooling
- Radiant
- Stove/Free Standing
- Forced Air
- 90%+ High Efficiency
Basement Information
- Finished
Homeowners Association Information
- Dues: $200/Monthly
Flooring
- Carpet
- Laminate
Exterior Features
- Cement/Concrete
- Log
- Roof: Metal
Utility Information
- Sewer: Sewer Connected
- Fuel: See Remarks, Propane
- Energy: Green Verification:, Green Efficiency:, Green Generation:
School Information
- Elementary School: Easton Sch
- Middle School: Easton Sch
- High School: Easton Sch
Parking
- Rv Parking
- Off Street
- Attached Garage
Stories
- 2
Living Area
- 2,350 sqft
Listing Price History
Date
Event
Price
% Change
$ (+/-)
Oct 17, 2023
Price Changed
$974,990
3%
$25,000
Aug 29, 2023
Price Changed
$949,990
-2%
-$19,960
Jul 29, 2023
Price Changed
$969,950
-2%
-$21,000
Jun 02, 2023
Listed
$990,950
-
-
Additional Listing Info
- Buyer Brokerage Compensation: 3
Buyer's Brokerage Compensation not binding unless confirmed by separate agreement among applicable parties.
Disclaimer: Based on information submitted to the MLS GRID as of 12/14/25 08:06. All data is obtained from various sources and may not have been verified by Windermere Real Estate Services Company, Inc. or MLS GRID. Supplied Open House Information is subject to change without notice. All information should be independently reviewed and verified for accuracy. Properties may or may not be listed by the office/agent presenting the information.




Description