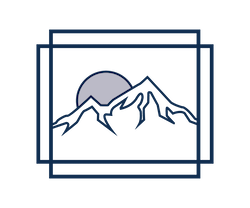


Sold
Listing Courtesy of:  Northwest MLS / Windermere West Metro / Scott Burbidge and Windermere Real Estate/East
Northwest MLS / Windermere West Metro / Scott Burbidge and Windermere Real Estate/East
 Northwest MLS / Windermere West Metro / Scott Burbidge and Windermere Real Estate/East
Northwest MLS / Windermere West Metro / Scott Burbidge and Windermere Real Estate/East 350 Snoqualmie Dr Snoqualmie Pass, WA 98068
Sold on 08/13/2021
$1,600,000 (USD)

MLS #:
1790578
1790578
Taxes
$574(2021)
$574(2021)
Lot Size
0.33 acres
0.33 acres
Type
Single-Family Home
Single-Family Home
Year Built
2021
2021
Style
Multi Level
Multi Level
Views
Mountain, Territorial
Mountain, Territorial
School District
Easton
Easton
County
Kittitas County
Kittitas County
Community
Snoqualmie Pass
Snoqualmie Pass
Listed By
Scott Burbidge, Windermere West Metro
Bought with
Sarah Vaux, Windermere Real Estate/East
Sarah Vaux, Windermere Real Estate/East
Source
Northwest MLS as distributed by MLS Grid
Last checked Jan 14 2026 at 7:07 PM GMT-0800
Northwest MLS as distributed by MLS Grid
Last checked Jan 14 2026 at 7:07 PM GMT-0800
Bathroom Details
- Full Bathrooms: 2
- 3/4 Bathrooms: 2
Interior Features
- Bath Off Master
- High Tech Cabling
- Vaulted Ceilings
- Walk-In Closet
- Wet Bar
- Dishwasher
- Microwave
- Range/Oven
- Double Oven
- Dbl Pane/Storm Windw
- Loft
- Refrigerator
Kitchen
- Main
Lot Information
- Corner Lot
- Open Space
- Paved Street
- Secluded
Property Features
- Deck
- Patio
- Propane
- Fireplace: 1
- Foundation: Poured Concrete
- Foundation: Slab
Heating and Cooling
- Radiant
- Tankless Water Heater
- High Efficiency (Unspecified)
Basement Information
- Fully Finished
Homeowners Association Information
- Dues: $7/Monthly
Flooring
- Ceramic Tile
- Concrete
- Wall to Wall Carpet
- Engineered Hardwood
Exterior Features
- Cement/Concrete
- Wood
- Cement Planked
- Roof: Torch Down
Utility Information
- Utilities: Public
- Sewer: Sewer Connected
- Energy: Propane
Garage
- Garage-Attached
Listing Price History
Date
Event
Price
% Change
$ (+/-)
Jul 08, 2021
Price Changed
$1,600,000
-4%
-$75,000
Jun 11, 2021
Listed
$1,675,000
-
-
Additional Listing Info
- Buyer Brokerage Compensation: 2.5
Buyer's Brokerage Compensation not binding unless confirmed by separate agreement among applicable parties.
Disclaimer: Based on information submitted to the MLS GRID as of 1/14/26 11:07. All data is obtained from various sources and may not have been verified by Windermere Real Estate Services Company, Inc. or MLS GRID. Supplied Open House Information is subject to change without notice. All information should be independently reviewed and verified for accuracy. Properties may or may not be listed by the office/agent presenting the information.



Description