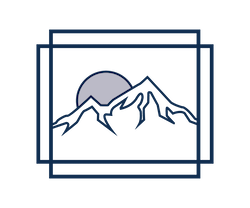


Sold
Listing Courtesy of:  Northwest MLS / John L. Scott, Inc and Windermere West Metro
Northwest MLS / John L. Scott, Inc and Windermere West Metro
 Northwest MLS / John L. Scott, Inc and Windermere West Metro
Northwest MLS / John L. Scott, Inc and Windermere West Metro 360 Keechelus Dr Snoqualmie Pass, WA 98068
Sold on 11/24/2021
$1,003,000 (USD)
MLS #:
1863536
1863536
Taxes
$3,819(2021)
$3,819(2021)
Lot Size
7,405 SQFT
7,405 SQFT
Type
Single-Family Home
Single-Family Home
Year Built
2005
2005
Style
Tri-Level
Tri-Level
Views
Mountain, See Remarks
Mountain, See Remarks
School District
Easton
Easton
County
Kittitas County
Kittitas County
Community
Snoqualmie Pass
Snoqualmie Pass
Listed By
Sarah Eggleston, John L. Scott, Inc
Bought with
Scott Burbidge, Windermere West Metro
Scott Burbidge, Windermere West Metro
Source
Northwest MLS as distributed by MLS Grid
Last checked Dec 14 2025 at 4:06 PM GMT-0800
Northwest MLS as distributed by MLS Grid
Last checked Dec 14 2025 at 4:06 PM GMT-0800
Bathroom Details
- Full Bathrooms: 2
- Half Bathroom: 1
Interior Features
- Bath Off Master
- Ceiling Fan(s)
- Dining Room
- Vaulted Ceilings
- Wet Bar
- Wired for Generator
- Dishwasher
- Garbage Disposal
- Dbl Pane/Storm Windw
- Loft
- Refrigerator
- See Remarks
- Dryer
- Washer
Kitchen
- Main
Property Features
- Cable Tv
- Deck
- Patio
- Propane
- Fireplace: 0
- Foundation: Poured Concrete
Heating and Cooling
- Forced Air
- Radiant
- Tankless Water Heater
Homeowners Association Information
- Dues: $7/Monthly
Flooring
- Ceramic Tile
- Hardwood
- Wall to Wall Carpet
Exterior Features
- Wood
- Roof: Metal
Utility Information
- Utilities: Public
- Sewer: Sewer Connected
- Energy: Electric, Natural Gas, Propane
School Information
- Elementary School: Buyer to Verify
- Middle School: Buyer to Verify
- High School: Buyer to Verify
Garage
- Garage-Attached
Listing Price History
Date
Event
Price
% Change
$ (+/-)
Nov 10, 2021
Listed
$875,000
-
-
Additional Listing Info
- Buyer Brokerage Compensation: 3%
Buyer's Brokerage Compensation not binding unless confirmed by separate agreement among applicable parties.
Disclaimer: Based on information submitted to the MLS GRID as of 12/14/25 08:06. All data is obtained from various sources and may not have been verified by Windermere Real Estate Services Company, Inc. or MLS GRID. Supplied Open House Information is subject to change without notice. All information should be independently reviewed and verified for accuracy. Properties may or may not be listed by the office/agent presenting the information.




Description