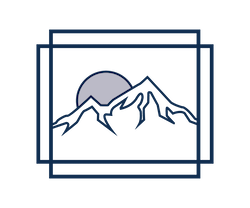


Sold
Listing Courtesy of:  Northwest MLS / Windermere West Metro / Scott Burbidge and Windermere West Metro
Northwest MLS / Windermere West Metro / Scott Burbidge and Windermere West Metro
 Northwest MLS / Windermere West Metro / Scott Burbidge and Windermere West Metro
Northwest MLS / Windermere West Metro / Scott Burbidge and Windermere West Metro 39 Alpental Strasse Snoqualmie Pass, WA 98068
Sold on 08/29/2022
$1,450,000 (USD)
MLS #:
1981628
1981628
Taxes
$5,760(2022)
$5,760(2022)
Lot Size
0.31 acres
0.31 acres
Type
Single-Family Home
Single-Family Home
Year Built
1968
1968
Style
Multi Level
Multi Level
Views
Territorial, Mountain(s)
Territorial, Mountain(s)
School District
Snoqualmie Valley
Snoqualmie Valley
County
King County
King County
Community
Alpental
Alpental
Listed By
Scott Burbidge, Windermere West Metro
Bought with
Tyler V. Johnson, Windermere West Metro
Tyler V. Johnson, Windermere West Metro
Source
Northwest MLS as distributed by MLS Grid
Last checked Dec 23 2025 at 3:00 PM GMT-0800
Northwest MLS as distributed by MLS Grid
Last checked Dec 23 2025 at 3:00 PM GMT-0800
Bathroom Details
- Full Bathroom: 1
- 3/4 Bathroom: 1
- Half Bathroom: 1
Interior Features
- High Tech Cabling
- Hot Tub/Spa
- Dishwasher
- Microwave
- Disposal
- Refrigerator
- Dryer
- Washer
- Ceramic Tile
- Laminate Hardwood
- Wall to Wall Carpet
- Stove/Range
- Water Heater
- Security System
Subdivision
- Alpental
Lot Information
- Paved
- Secluded
- Cul-De-Sac
- Open Space
Property Features
- Deck
- Hot Tub/Spa
- Patio
- High Speed Internet
- Fireplace: 2
- Fireplace: Wood Burning
- Foundation: Poured Concrete
Heating and Cooling
- Wall
- Other-See Remarks
Homeowners Association Information
- Dues: $375/Quarterly
Flooring
- Ceramic Tile
- Carpet
- Laminate
Exterior Features
- Cement/Concrete
- Wood
- Cement Planked
- Roof: Metal
Utility Information
- Utilities: Common Area Maintenance, Wood, Road Maintenance, Snow Removal, Electricity Available, Sewer Connected, High Speed Internet
- Sewer: Sewer Connected
- Fuel: Electric, Wood
Parking
- Off Street
- Driveway
Living Area
- 1,730 sqft
Listing Price History
Date
Event
Price
% Change
$ (+/-)
Aug 11, 2022
Listed
$1,425,000
-
-
Disclaimer: Based on information submitted to the MLS GRID as of 12/23/25 07:00. All data is obtained from various sources and may not have been verified by Windermere Real Estate Services Company, Inc. or MLS GRID. Supplied Open House Information is subject to change without notice. All information should be independently reviewed and verified for accuracy. Properties may or may not be listed by the office/agent presenting the information.



Description