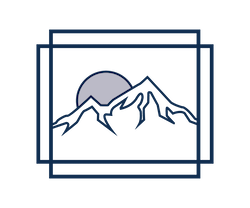


Sold
Listing Courtesy of:  Northwest MLS / Today's Real Estate Inc. and Windermere West Metro
Northwest MLS / Today's Real Estate Inc. and Windermere West Metro
 Northwest MLS / Today's Real Estate Inc. and Windermere West Metro
Northwest MLS / Today's Real Estate Inc. and Windermere West Metro 40 Romans Court Snoqualmie Pass, WA 98068
Sold on 09/16/2022
$930,000 (USD)
MLS #:
1961058
1961058
Taxes
$3,715(2022)
$3,715(2022)
Lot Size
10,454 SQFT
10,454 SQFT
Type
Single-Family Home
Single-Family Home
Building Name
Hyak Estates 4
Hyak Estates 4
Year Built
1995
1995
Style
1 1/2 Stry W/Bsmt
1 1/2 Stry W/Bsmt
Views
Territorial, Mountain(s)
Territorial, Mountain(s)
School District
Easton
Easton
County
Kittitas County
Kittitas County
Community
Snoqualmie Pass
Snoqualmie Pass
Listed By
Peggy D. Newby, Today's Real Estate Inc.
Bought with
Scott Burbidge, Windermere West Metro
Scott Burbidge, Windermere West Metro
Source
Northwest MLS as distributed by MLS Grid
Last checked Dec 14 2025 at 4:06 PM GMT-0800
Northwest MLS as distributed by MLS Grid
Last checked Dec 14 2025 at 4:06 PM GMT-0800
Bathroom Details
- Full Bathrooms: 2
- 3/4 Bathroom: 1
Interior Features
- Fireplace
- Loft
- Dryer
- Washer
- Double Pane/Storm Window
- Bath Off Primary
- Vaulted Ceiling(s)
- Ceiling Fan(s)
- Water Heater
- Walk-In Pantry
Subdivision
- Snoqualmie Pass
Property Features
- Deck
- Cable Tv
- Fireplace: 1
- Foundation: Poured Concrete
Homeowners Association Information
- Dues: $80/Annually
Flooring
- Vinyl
- Carpet
- Ceramic Tile
Exterior Features
- Wood
- Roof: Metal
Utility Information
- Utilities: Wood, Electricity Available, Sewer Connected, Cable Connected
- Sewer: Sewer Connected
- Fuel: Electric, Wood
School Information
- Elementary School: Easton Sch
- Middle School: Easton Sch
- High School: Easton Sch
Parking
- Driveway
- Attached Garage
Living Area
- 1,680 sqft
Listing Price History
Date
Event
Price
% Change
$ (+/-)
Jun 30, 2022
Listed
$1,100,000
-
-
Additional Listing Info
- Buyer Brokerage Compensation: 2.5%
Buyer's Brokerage Compensation not binding unless confirmed by separate agreement among applicable parties.
Disclaimer: Based on information submitted to the MLS GRID as of 12/14/25 08:06. All data is obtained from various sources and may not have been verified by Windermere Real Estate Services Company, Inc. or MLS GRID. Supplied Open House Information is subject to change without notice. All information should be independently reviewed and verified for accuracy. Properties may or may not be listed by the office/agent presenting the information.



Description