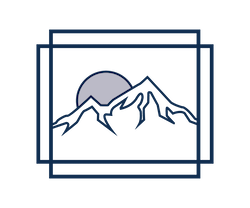


Sold
Listing Courtesy of:  Northwest MLS / Windermere West Metro / Scott Burbidge and Znonmember-Office-Mls
Northwest MLS / Windermere West Metro / Scott Burbidge and Znonmember-Office-Mls
 Northwest MLS / Windermere West Metro / Scott Burbidge and Znonmember-Office-Mls
Northwest MLS / Windermere West Metro / Scott Burbidge and Znonmember-Office-Mls 460 Hyak Drive E Snoqualmie Pass, WA 98068
Sold on 11/22/2023
$1,350,000 (USD)
MLS #:
2173292
2173292
Taxes
$5,779(2023)
$5,779(2023)
Lot Size
7,405 SQFT
7,405 SQFT
Type
Single-Family Home
Single-Family Home
Year Built
2019
2019
Style
Multi Level
Multi Level
Views
Territorial, Mountain(s)
Territorial, Mountain(s)
School District
Easton
Easton
County
Kittitas County
Kittitas County
Community
Snoqualmie Pass
Snoqualmie Pass
Listed By
Scott Burbidge, Windermere West Metro
Bought with
Non Member Zdefault, Znonmember-Office-Mls
Non Member Zdefault, Znonmember-Office-Mls
Source
Northwest MLS as distributed by MLS Grid
Last checked Dec 14 2025 at 2:22 PM GMT-0800
Northwest MLS as distributed by MLS Grid
Last checked Dec 14 2025 at 2:22 PM GMT-0800
Bathroom Details
- Full Bathrooms: 3
- 3/4 Bathroom: 1
- Half Bathroom: 1
Interior Features
- Dishwasher
- Microwave
- Disposal
- Hardwood
- Fireplace
- Loft
- Refrigerator
- Dryer
- Washer
- Double Pane/Storm Window
- Laminate Hardwood
- Bath Off Primary
- Wall to Wall Carpet
- Vaulted Ceiling(s)
- Stove/Range
- Ceramic Tile
- Water Heater
- Second Kitchen
- Walk-In Pantry
Subdivision
- Snoqualmie Pass
Lot Information
- Paved
- Adjacent to Public Land
Property Features
- Deck
- Propane
- High Speed Internet
- Fireplace: Electric
- Fireplace: Gas
- Fireplace: 2
- Foundation: Poured Concrete
Homeowners Association Information
- Dues: $80/Annually
Flooring
- Hardwood
- Stone
- Carpet
- Laminate
- Ceramic Tile
Exterior Features
- Cement/Concrete
- Cement Planked
- Roof: Metal
Utility Information
- Sewer: Sewer Connected
- Fuel: Electric, Propane
Parking
- Driveway
- Attached Garage
- Off Street
Living Area
- 2,900 sqft
Listing Price History
Date
Event
Price
% Change
$ (+/-)
Oct 20, 2023
Listed
$1,415,000
-
-
Disclaimer: Based on information submitted to the MLS GRID as of 12/14/25 06:22. All data is obtained from various sources and may not have been verified by Windermere Real Estate Services Company, Inc. or MLS GRID. Supplied Open House Information is subject to change without notice. All information should be independently reviewed and verified for accuracy. Properties may or may not be listed by the office/agent presenting the information.




Description