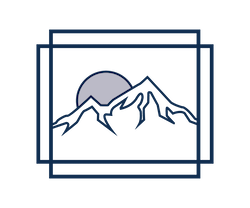


Sold
Listing Courtesy of:  Northwest MLS / Windermere West Metro / Scott Burbidge and Znonmember-Office-Mls
Northwest MLS / Windermere West Metro / Scott Burbidge and Znonmember-Office-Mls
 Northwest MLS / Windermere West Metro / Scott Burbidge and Znonmember-Office-Mls
Northwest MLS / Windermere West Metro / Scott Burbidge and Znonmember-Office-Mls 71 Chamonix Place Snoqualmie Pass, WA 98068
Sold on 12/17/2024
$1,135,000 (USD)
MLS #:
2302781
2302781
Taxes
$6,677(2024)
$6,677(2024)
Lot Size
7,841 SQFT
7,841 SQFT
Type
Single-Family Home
Single-Family Home
Year Built
1999
1999
Style
Multi Level
Multi Level
Views
Territorial, Mountain(s)
Territorial, Mountain(s)
School District
Easton
Easton
County
Kittitas County
Kittitas County
Community
Snoqualmie Pass
Snoqualmie Pass
Listed By
Scott Burbidge, Windermere West Metro
Bought with
Non Member Zdefault, Znonmember-Office-Mls
Non Member Zdefault, Znonmember-Office-Mls
Source
Northwest MLS as distributed by MLS Grid
Last checked Dec 15 2025 at 7:31 AM GMT-0800
Northwest MLS as distributed by MLS Grid
Last checked Dec 15 2025 at 7:31 AM GMT-0800
Bathroom Details
- Full Bathrooms: 2
Interior Features
- High Tech Cabling
- Wired for Generator
- Disposal
- Fireplace
- Loft
- Double Pane/Storm Window
- Bath Off Primary
- Wall to Wall Carpet
- Vaulted Ceiling(s)
- Ceramic Tile
- Walk-In Closet(s)
- Dishwasher(s)
- Dryer(s)
- Microwave(s)
- Refrigerator(s)
- Stove(s)/Range(s)
- Washer(s)
Subdivision
- Snoqualmie Pass
Lot Information
- Paved
- Secluded
Property Features
- Deck
- Propane
- High Speed Internet
- Fireplace: 1
- Fireplace: Gas
- Foundation: Poured Concrete
Heating and Cooling
- Insert
- Wall Unit(s)
Basement Information
- Finished
Homeowners Association Information
- Dues: $80/Annually
Flooring
- Carpet
- Ceramic Tile
- Engineered Hardwood
Exterior Features
- Cement/Concrete
- Wood
- Roof: Metal
Utility Information
- Sewer: Sewer Connected
- Fuel: Electric, Propane
School Information
- Elementary School: Easton Sch
- Middle School: Easton Sch
- High School: Easton Sch
Parking
- Attached Garage
Living Area
- 2,188 sqft
Listing Price History
Date
Event
Price
% Change
$ (+/-)
Oct 31, 2024
Listed
$1,200,000
-
-
Additional Listing Info
- Buyer Brokerage Compensation: 2.5
Buyer's Brokerage Compensation not binding unless confirmed by separate agreement among applicable parties.
Disclaimer: Based on information submitted to the MLS GRID as of 12/14/25 23:31. All data is obtained from various sources and may not have been verified by Windermere Real Estate Services Company, Inc. or MLS GRID. Supplied Open House Information is subject to change without notice. All information should be independently reviewed and verified for accuracy. Properties may or may not be listed by the office/agent presenting the information.




Description