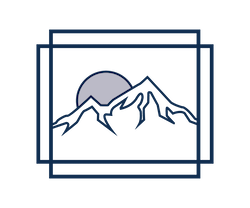


Sold
Listing Courtesy of:  Northwest MLS / eXp Realty and Windermere West Metro
Northwest MLS / eXp Realty and Windermere West Metro
 Northwest MLS / eXp Realty and Windermere West Metro
Northwest MLS / eXp Realty and Windermere West Metro 98 Guye Peak Lane Snoqualmie Pass, WA 98068
Sold on 01/11/2022
$1,590,000 (USD)
MLS #:
1872278
1872278
Taxes
$1,137(2021)
$1,137(2021)
Lot Size
8,712 SQFT
8,712 SQFT
Type
Single-Family Home
Single-Family Home
Building Name
Village at the Summit
Village at the Summit
Year Built
2021
2021
Style
Tri-Level
Tri-Level
Views
See Remarks, Territorial, Mountain(s)
See Remarks, Territorial, Mountain(s)
School District
Easton
Easton
County
Kittitas County
Kittitas County
Community
Snoqualmie Pass
Snoqualmie Pass
Listed By
Jayson Schafer, eXp Realty
Bought with
Scott Burbidge, Windermere West Metro
Scott Burbidge, Windermere West Metro
Source
Northwest MLS as distributed by MLS Grid
Last checked Dec 26 2025 at 7:04 AM GMT-0800
Northwest MLS as distributed by MLS Grid
Last checked Dec 26 2025 at 7:04 AM GMT-0800
Bathroom Details
- Full Bathrooms: 2
- 3/4 Bathroom: 1
- Half Bathroom: 1
Interior Features
- Ceiling Fan(s)
- Jetted Tub
- Dishwasher
- Disposal
- Refrigerator
- Stove/Range
- Double Pane/Storm Window
- Water Heater
- Wall to Wall Carpet
- Bath Off Primary
- Vaulted Ceiling(s)
- Second Kitchen
Subdivision
- Snoqualmie Pass
Lot Information
- Paved
Property Features
- Cable Tv
- Deck
- Propane
- High Speed Internet
- Electric Car Charging
- Fireplace: 1
- Foundation: Concrete Ribbon
- Foundation: Slab
Heating and Cooling
- Radiant
- Wall
- Other-See Remarks
Basement Information
- Finished
Homeowners Association Information
- Dues: $2000/Annually
Flooring
- Carpet
- Vinyl Plank
Exterior Features
- Wood
- Roof: Metal
Utility Information
- Utilities: Sewer Connected, Electricity Available, Cable Connected, High Speed Internet, Propane
- Sewer: Sewer Connected
- Fuel: Electric, Propane
School Information
- Elementary School: Buyer to Verify
- Middle School: Buyer to Verify
- High School: Buyer to Verify
Parking
- Driveway
- Attached Garage
Living Area
- 2,499 sqft
Listing Price History
Date
Event
Price
% Change
$ (+/-)
Dec 15, 2021
Listed
$1,600,000
-
-
Disclaimer: Based on information submitted to the MLS GRID as of 12/25/25 23:04. All data is obtained from various sources and may not have been verified by Windermere Real Estate Services Company, Inc. or MLS GRID. Supplied Open House Information is subject to change without notice. All information should be independently reviewed and verified for accuracy. Properties may or may not be listed by the office/agent presenting the information.




Description